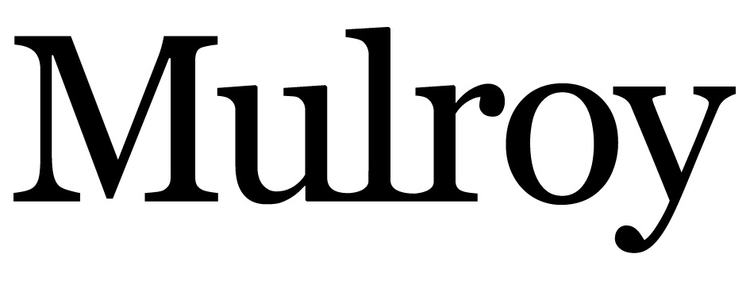At Mulroy we believe that you should design any building from the inside out, arranging the spacious rooms along a clear and logical route. We call this ‘fit and flow’. Buildings should ‘fit’ the activities within and you should ‘flow’ through the building in an effortless manner without confusion. Nothing puts this methodology to the test more than Christmas.
Your home is full of people and things that aren’t there the rest of the year – extended family, big boxes, a tree – not to mention the pressure on bed space. If your home can cope with Christmas it can cope with anything. Here are our three top tips for designing the best building or a dining experience that will fit and flow for any festive occasion.
Start with the table – Dining is the ultimate social event, and you should decide what the meal will be like (formal or informal), whether you want to sit at a long table (formal and perhaps hierarchical) or a circular/square table (informal). From this we advise you of the size of room you need (‘fit’), so everyone feels that they have enough space and the best seat in the house.
Think about how your guests arrive – Hands up who has tried cooking dinner while your guest mill around in the kitchen getting in the way? You wouldn’t arrive at the best table in your favourite restaurant through the kitchen and your home should be the same. Designing the route from the front door to the table avoiding any chance of wandering into the workings of the kitchen (‘flow’) is a must for a stress-free Christmas dining experience where one or two people are in control of cooking.
If you prefer a buffet-style event or something more casual, then we can design for this but we need to know what you are cooking, how it will be served, and who will be there so that we can tailor the fit and flow so everything appears effortless to your family and guests. The design tasks to achieve this are more demanding but often create more interesting designs. For example, we could create a large kitchen that can be transformed into a hotel buffet once a year.
The trick is having a kitchen that can perhaps accommodate both scenarios. Some kitchen layouts can be isolating but Christmas is a time for being very social. If the kitchen is in a separate room you will be either separated from the guests or it will guarantee that everyone will venture in to see you while you’re trying to save the gravy from becoming lumpy. Having a ‘front’ and ‘back’ kitchen could be a solution where all the dirty work and advance prep takes place in the back kitchen and the social side of the event takes place in the more public front kitchen. This is how modern restaurants where the servery is on show are designed. Think about your front kitchen being like a bar, or the prep station on Masterchef depending on your style, where everyone can gather round and be with you while you finish of the preparation. Design your meals so that the finishing touches are easy to complete in front of a crowd. The complex advance preparation and heavy cooking take place in a separate room or hidden around the corner.
Where do the dirty plates go? Christmas is chaotic and will expand to fill any room no matter how big it is! It’s the dining event in which we think nothing of having 3+ courses but here lies the challenge. Your kitchen needs enough layout space to prepare each course and receive the dirty plates while not creating a traffic jam of people and crockery between courses. We often spend more time scenario planning the back of house activities in a kitchen than picking the cabinet colour.
So you have some homework over the holidays if your planning renovations for 2024. Firstly, have fun. Then reflect on what worked well, what could be done better and how you want it to work next year. It’s worth writing this all down so you really capture everything for us. Give us this list and, by creating great architecture with you, we can make it happen.
Andrew Mulroy, December 2023



Our recipe for a stress-free Christmas dinner is to start with the table